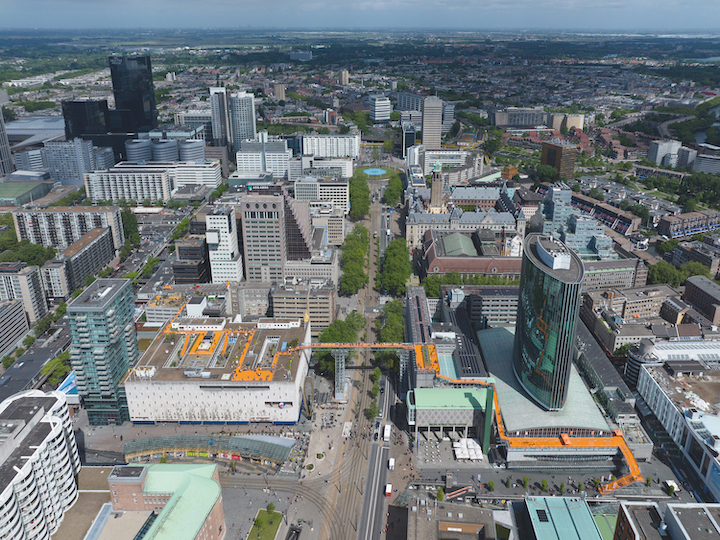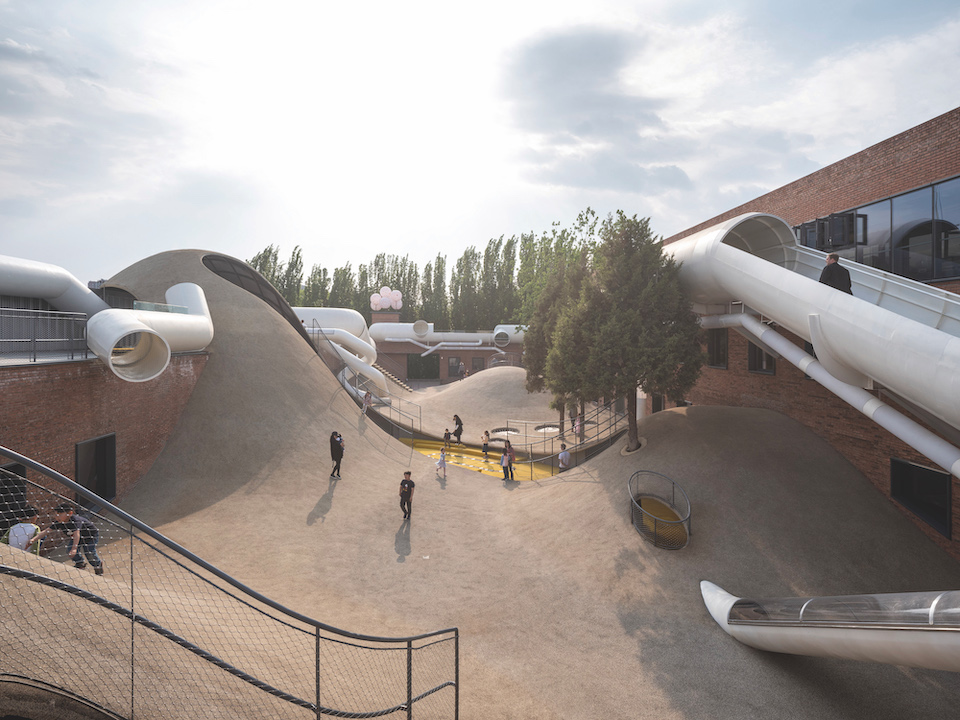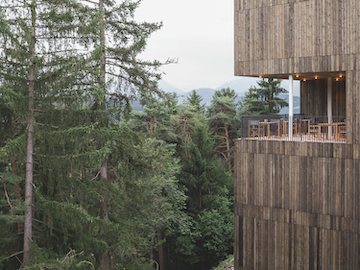TREND REPORT 2023
Revitalisation strengthens urban and rural areas: It’s the environmental context that counts!

Rapid urbanisation and the resulting increase of people living in cities require new architectural solutions. Climate change, as well as outdated infrastructures and inefficient transport systems, are putting a strain on urban life. While the population is growing, affordable housing is becoming scarcer. The call for a change of perspective, from which solutions for green urban milieus can emerge, is becoming louder and louder. There is a need for holistic urban development that focuses on the social, economic, ecological and cultural needs of the residents. This includes, above all, modern and sustainably developed infrastructures such as a well-thought-out transport system, the development of versatile green spaces and environmentally friendly technologies to reduce environmental pollution. The "Rooftop Walk" project by MVRDV in Rotterdam opens up new access to the city's rooftops, which are still unused in most metropolises. The project shows that even in densely populated cities, recreational spaces and new public meeting places can be created by converting, greening and redesigning vacant areas. In Thailand, too, new green spaces are being presented in the city: The project "Sierra Sathorn" integrates multi-layered green open spaces between the buildings as well as on the roofs to strengthen the need for recreation, to create new offers in the neighbourhood and last but not least to improve the air quality in the neighbourhood. The "New Museum of Ethnography Budapest" impresses with its dynamic design, which takes up the surrounding park and makes it an integral part of the building design. The building serves as a gateway between the city and the park and is largely underground. Only the outer sides rise up from the ground, forming a gentle curve. With a green roof and a transparent facade design, it blends harmoniously into its surroundings. Museum visitors and pedestrians are invited to move around on the green spaces - thus the roof becomes a generous community space. While the project in Budapest integrates an existing park landscape into its design, the "1895 War Memorial Park" in Taoyuan City transforms previously unused land into a new urban centre. On 31.5 hectares, it commemorates the local war history of 1895. The innovatively designed urban park revitalises a forgotten history, creates a monument of remembrance and versatile space for all age groups. The international winners of the ICONIC AWARDS 2023: Innovative Architecture impress with impressive impulses for global urban development: they show how urban structures become more flexible and how buildings adapt multifunctionally to changing needs. Whether new construction or conversion, large-scale project or small initiative - this versatility promotes sustainability as well as innovation. Exemplary projects:
Elevendecks - Überseequartier Hafencity, Carsten Roth Architect
Sierra Sathorn, Redland-scape.Ltd.
New Museum of Ethnology Budapest, Napur Architect Ltd.
Shaping diversity in social encounters

Social encounters continue to gain importance in our digitalised world. Public spaces and green areas are used for recreation, social activities and cultural encounters. People are looking for lively places to socialise. Whether intergenerational or flexibly designed according to individual needs, openness to versatile use is a success factor in the development of high-quality urban meeting places. In the work environment, modern new work concepts are already widespread, turning office spaces into places of social exchange and co-creation. A successful example is the interior design for the "House of Communication" in Munich. Here, the architectural firm HENN impressively demonstrates how innovative work concepts can take on a spatial form. For the Serviceplan Group, the world's largest owner-managed agency group for innovative communication, HENN created a unifying visual corporate identity. This includes common areas for focused and collaborative work, seating groups and homely lounges that invite networking and creative exchange. Places for shared lunches or relaxed moments on the roof terrace also demonstrate the social added value of the office. HENN Architects designed the connecting axis between the three atrium buildings as a central square and gave the place expressiveness with an atmospheric light installation. Away from the home and office, the bustling city centre plays an increasingly important role in social life, because economic dynamics, cultural diversity and social interaction promote residents' identification with their city. The "SuperHub Meerstad" project in Groningen, Netherlands, is all about social encounters while shopping. The architectural firm De Zwarte Hond has developed an outstanding architectural form for a food market with additional usage options. Wooden columns with a cruciform cross-section support the nine-metre-high roof structure, whose beams create an effective diamond pattern. While conventional supermarkets are usually windowless, the glass facade brings a lot of daylight into the interior, which in the evening shines like a lighthouse on all sides into the expanding neighbourhood. Inspired by the exchange in a market hall, the pioneer building thus creates a cross-generational meeting space and thus covers far more than just the basic needs of the growing neighbourhood. The spaces can be flexibly divided and are thus open for a variety of uses. With a population of around five million, the Chinese city of Changzhou has developed into an important industrial metropolis in the direct catchment area of Shanghai. For the new city centre, architects von Gerkan, Marg und Partner (gmp) developed the Changzhou Cuture Plaza, a cultural centre with museums, library and hotel as well as office and retail space. The building modules, which extend in a large arc, consist of six 50-metre-high pavilions. Inside, they vary architecturally according to their different functions; on the outside, they form a visual unity. The art gallery in the east and the science and technology museum in the west together form the public plaza, which with its water features serves as a meeting point in the district. A watercourse running diagonally through the 17-hectare site connects all functions above ground and provides light for the restaurants located in the basement. With its facade of grey slate, the unusual building refers to the regional building tradition. The large roof connects the six cultural pavilions and defines the public space for encounters. In its dimensions and mix of uses, it reflects the needs of modern city dwellers who want an attractive meeting place for residents and visitors. In its overall appearance, the cultural centre thus shapes the new city centre, which is a convincing combination of a traditional city core and a mode. The ICONIC AWARDS 2023 demonstrate how intelligent concepts can creatively promote this coexistence and strengthen the city as a living space: Innovative Architecture. Awards were given to projects that convince with their sustainable, integrative design across all scales, from urban planning to furnishing. Exemplary projects:
GymLodge Geplan, Design planning company
Changzhou Culture Plaza, Gerkan, Marg und Partner (gmp)
Children’s Community Centre – The Playscape", we architech ananymous (waa)
Chinese Village Cultural Activity Center, ppas Engineering Consulting Co.
How new hotel architecture lets people experience nature

The longing of modern city dwellers for more proximity to nature is currently unmistakable: In a world characterised by hectic activity and technical progress, many people want a place of retreat that calms the senses and creates inspiration. This need has arrived in the hospitality industry and is reflected in a multitude of new offers - ranging from tree houses to ice hotels. This has resulted in impressive concepts, especially in rural regions where unspoilt landscapes and vast horizons provide the perfect backdrop. The new hotel architecture intensifies the guest's experience of nature by enabling new perspectives and making the connections between people, architecture and nature flow. Designers achieve this through unusual and subtle architectural design features, which have an effect on everything from the facade design to the choice of materials to the floor plan design. The "Magma Resort and Spa" on Santorini incorporates the terraced topography of the surrounding vineyards into its own architectural language in a particularly impressive way. The "pezoules" traditionally used in the region - stepped vine terraces protected by stone walls - are essential for growing wine on the island's steep slopes. The architecture mimics the shapes of the "pezoules" and respectfully embeds the individual building units of the resort in the surrounding hills. The "ATMOSPHERE" spa by Hadi Teherani, located at the Hotel Krallerhof, blends into the landscape in an equally expressive way: The organically curved glass ceiling of the wellness area imitates the shapes of the surrounding hills amidst the mountain panorama. For the visitors, there are lines of sight and lounges that make it possible to experience the interplay of high-tech architecture, contemporary comfort and a naturally grown landscape. In these projects, feeling close to nature is the result of holistic planning approaches that consider not only the formal language of the architecture but also the materiality. By using regionally available materials for the building core, interiors and facade, the architecture brings the site and its vegetation to life. For example, the architect Heike Pohl uses larch, which is indigenous to South Tyrol and particularly well-known, for the facade design of the "Hotel Saltus" in Jenesien, thus giving the building an authentic, local expression; while Bivak Studio imitate a wooden high seat with the transportable "SAUNABIVAK" sweat lodge, which can be integrated particularly effortlessly into the landscape panorama. The use of natural materials and the successful holistic integration of architecture into the landscape can promote sustainable practices and a positive awareness of environmental issues. These hotel projects are also in tune with the times, as more and more consumers are questioning holidays in far-away regions and are focusing on closer destinations in nature. At this year's ICONIC AWARDS 2023: Innovative Architecture, the trend is asserting itself with several projects:
„ATMOSPHERE“ by Krallerhof, Hadi Teherani Architects
Serlachius Taide Sauna, M PARTIDA ARCHITECTURE AND DESIGN SLP