Special Categories
Architects of the Year – Sou Fujimoto Architects
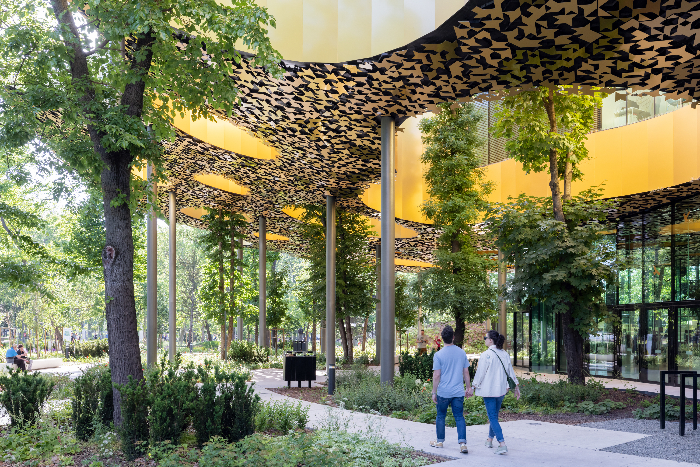
Company description:
Houses without walls, roofs that flutter over a landscape like ribbons, and façades that are surrounded by countless small and large terraces. The Japanese architect Sou Fujimoto breaks with conventions – and in doing so creates something that contemporary architecture often lacks: distinctiveness, intense relationships of closeness and distance, contrasts of detail and uniformity, and architectural forms that could often be read as sculptures. Founded in 2000, Sou Fujimoto Architects now employs almost 80 people in offices in Tokyo and Paris. Sou Fujimoto Architects have long since gained worldwide recognition for their special approach to space, archetypal form and building at eye level with nature. Not least since the Serpentine Gallery in London asked the firm in 2013 to design the temporary pavilion in Kensington Gardens, which is redesigned every year. This pavilion already embodies what Sou Fujimoto Architects stands for: at first glance, simple, primarily monochromatic white, yet complex structures that virtually invite you to climb up them and look at the world from unusual perspectives.
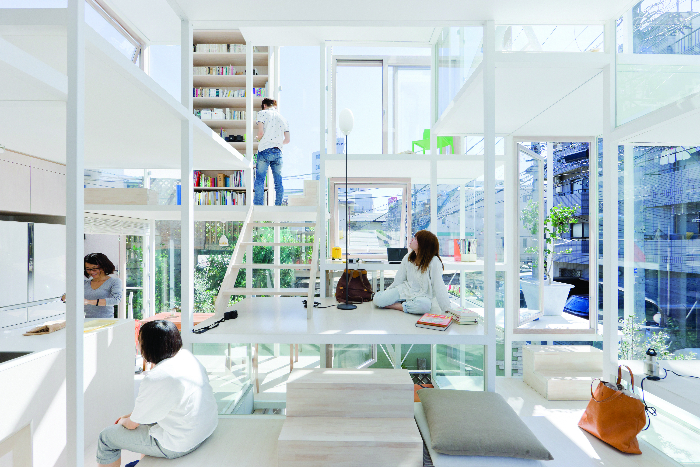
Jury statement
If there is one thing that Sou Fujimoto Architects, more than any other firm, proves time and again, it is that architecture, in the best sense, cannot be seen as an adversary to nature but as its ally. Architecture is nature. Nature is living space. The 56-metre-high residential project, »L'Arbre Blanc«, is house like a tree, for example which the office completed in 2019 in Montpellier in the south of France. With the help of more than 100 balconies, between 7 and 35 sqm in size, which protrude from the round building in all directions like branches or birds' nests, Sou Fujimoto's team expresses the city in the form of a forest, in which humans and animals find a symbiotic relationship. On the shore of the South China Sea, on the island of Hainan, on the other hand, the ring-shaped Cultural Centre with its walk-on roof has been making gentle waves since 2023 as part of an international art and culture project. And for the surrounding roof of woven grasses of the »Flowing Cloud Pavilion« in a mountain village in Hangzhou, China, Fujimoto was inspired by low-hanging veils of clouds that link the houses and the adjacent forest. Breathtakingly beautiful!
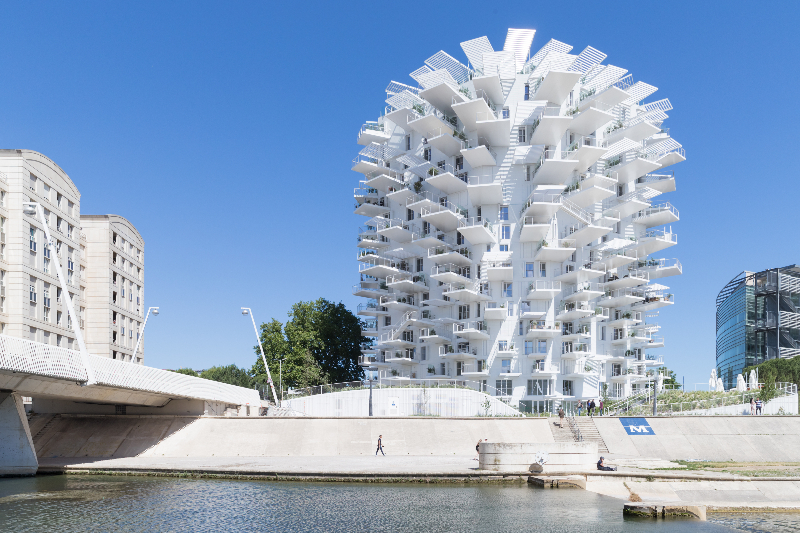
Statement Sou Fujimoto:
»We are honoured to receive the ICONIC AWARD for Architects of the Year 2023. Our architecture is created by asking a very fundamental question, seeking for the relationship between nature and artifacts as well as the connection of history, the present and the future. Based on this architectural philosophy, we have been working creatively both in Tokyo and Paris. We are very happy and proud to have been evaluated by many people and prominent judges from all over the world who are striving to develop good architecture. We will continue to dedicate ourselves to architecture that truly stands in harmony with nature, the city and people.«
More information: go to directory!
Interior Designers of the Year – Holzrausch
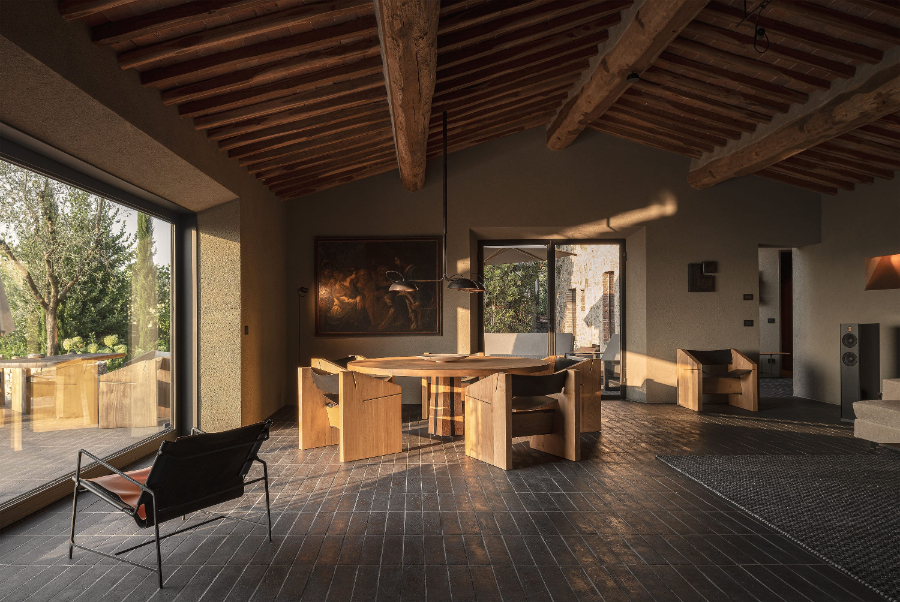
Company description:
At the Munich interior design studio, the name Holzrausch says it all: intoxicated by wood (and many other natural materials), the team headed by the two master carpenters Sven Petzold and Tobias Petri has been cultivating a minimalist design language since 1998, which celebrates the uniqueness of the materials used with a high standard of craftsmanship. Architects, interior designers and furniture designers are united not only by their holistic approach to planning but also by the same desire for consistency, which also motivates the execution of their projects, because from the individual piece of furniture to the entire interior design, Holzrausch not only conceives designs but also takes care of production – in its own joinery in Forstern, Bavaria and a workshop in Nižná, Slovakia. In this way the company ensures that the desired property meets the quality standards that it has set itself in every detail, from the first pencil stroke to the final polish. The term ›luxury‹ may be on the tip of Holzrausch's tongue, but it must be remembered that time is probably the most precious factor in our existence. With this in mind, the office's designs are made to age gracefully, to be experienced, loved and cared for.
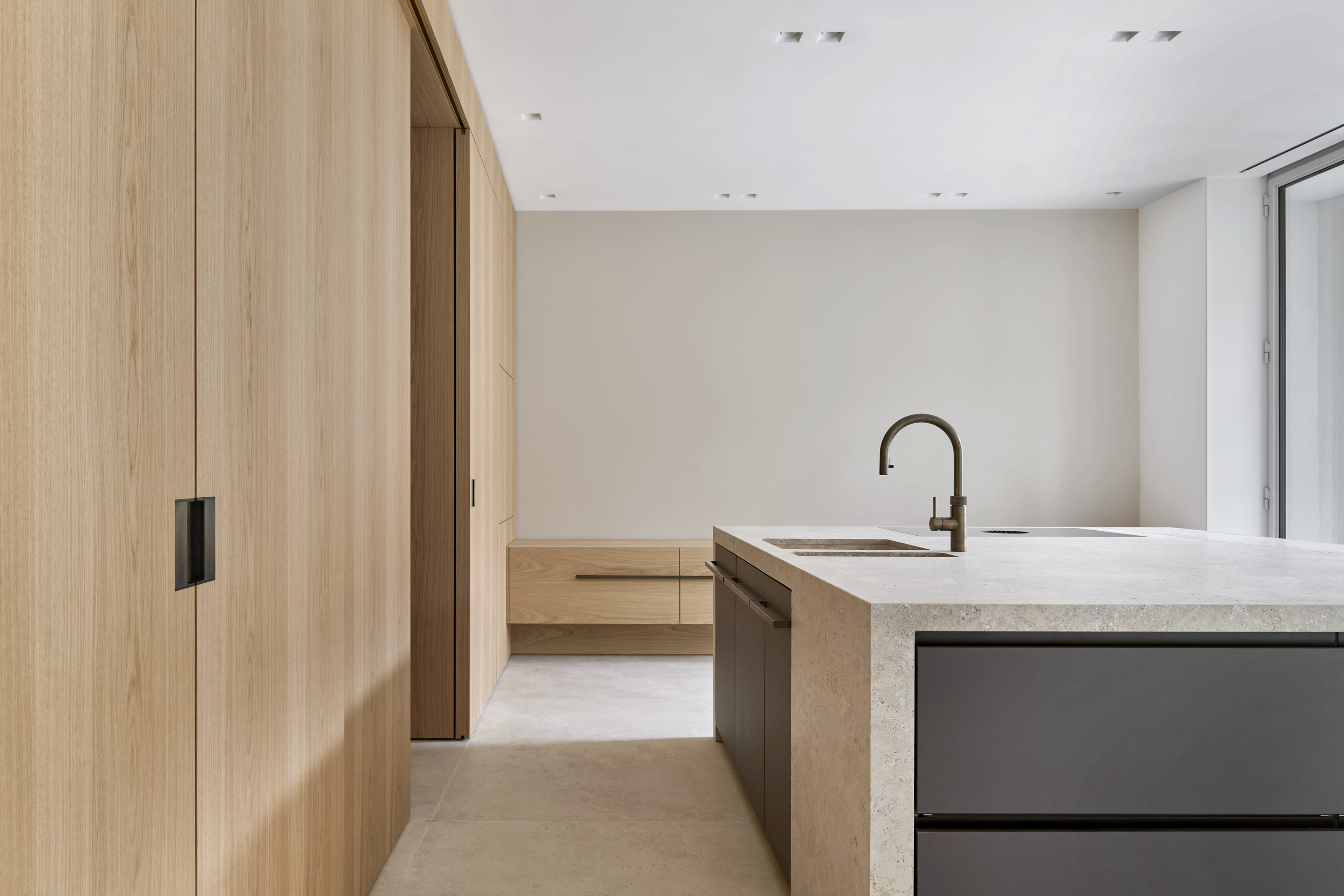
Statement of the jury
Their enthusiasm for craftsmanship is infectious, their artistry in design as well as in production makes natural materials seem alive, and out of the austerity inherent in Holzrausch's projects there emerges a harmony for which this company is unique. For example, the interior of the Munich city flat »K5«, where wall panelling and a generous amount of storage space behind the fronts of the built-in cupboards and concealed doors, all in a uniform shade of oak, create tidiness and pure minimalism. Matt surfaces give warmth and depth to the room, as well as the grain of the exquisite wood and travertine which makes up the floor and the surfaces of a kitchen island. Design expertise and optimum craftsmanship come together here to create a perfection that sometimes has a Japanese ceremonial feel to it, as in the case of the »Jan« restaurant project in the Bavarian capital. Private booths at the edge of the elongated dining room, a floor made of wide floorboards, lime-washed walls and an impressive ceiling grid set the stage for the haute cuisine served here. Finally, the »HS14« apartment in Munich is an impressive gem from which Holzrausch has extracted as much useful space as possible – that too is an art that they have clearly mastered.
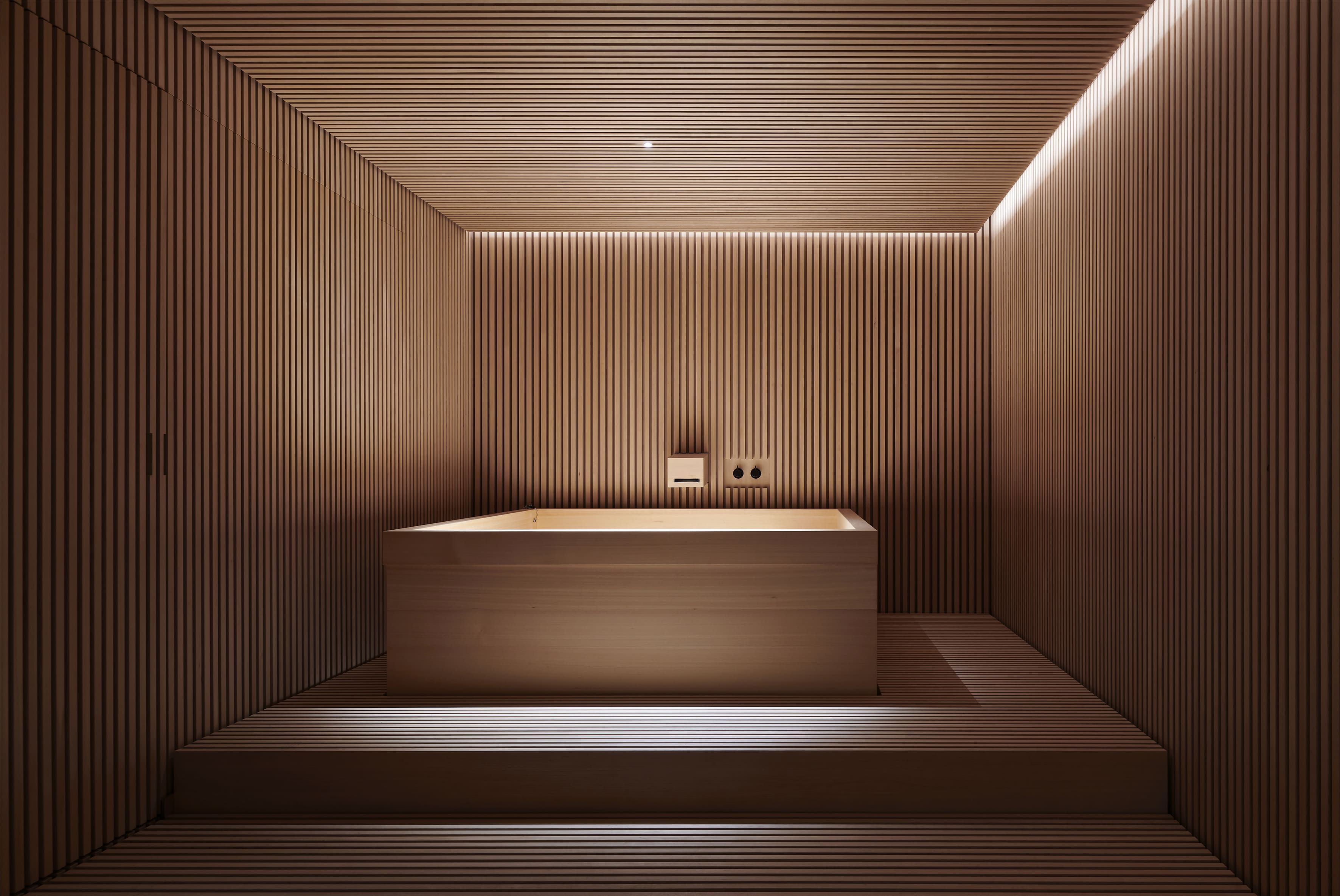
Holzrausch statement:
»The approach taken when designing our interiors is always a holistic view of the person, the place and the intended use. The use of natural and genuine materials, handcrafted with the finest precision in our own workshops, creates extremely individual interior concepts. This is how we create atmospheres, favourite pieces, and places that are fit for living. This wonderful award means for us that we are on the right track. Many thanks to the entire jury!«
More information: go to directory!
Architects' Client of the Year – Vestre, The Plus
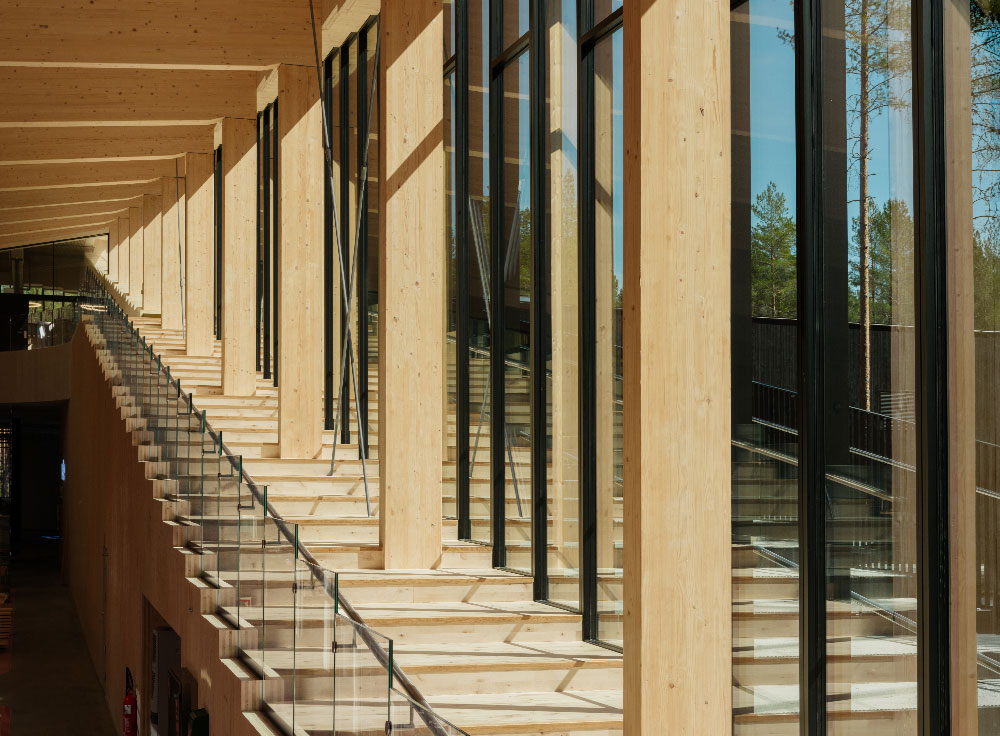
Company description:
In just 18 months, Norwegian furniture manufacturer Vestre completed its new factory in the dense forests near the municipality of Magnor, Norway, it opened in 2022. As the largest investment in the Norwegian furniture industry for decades, the factory is a globally acclaimed showcase for sustainable and efficient production. Together with Bjarke Ingels Group (BIG), Vestre has developed a completely new typology for factories in which people, production, technology, architecture and nature are closely linked. Four production areas were accommodated on around 6,500 sqm of floor space. The special geometry of the building supports an open and efficient workflow. The heart of The Plus is the open Courtyard with a maple tree in the centre of the building. It not only connects the production areas with the offices and the visitor centre, but also provides visitors and employees with insights into the production process. In order to keep the impact on nature as low as possible, mainly recycled materials and renewable domestic raw materials were used for its construction. With 50% less greenhouse gas emissions in manufacturing, for waste heat recovery technology and the additional generation of around 250,000 kWh of renewable energy per year through more than 1,200 solar panels, The Plus is designed to be the first furniture factory in the world to receive the highest BREEAM environmental certification, Outstanding.
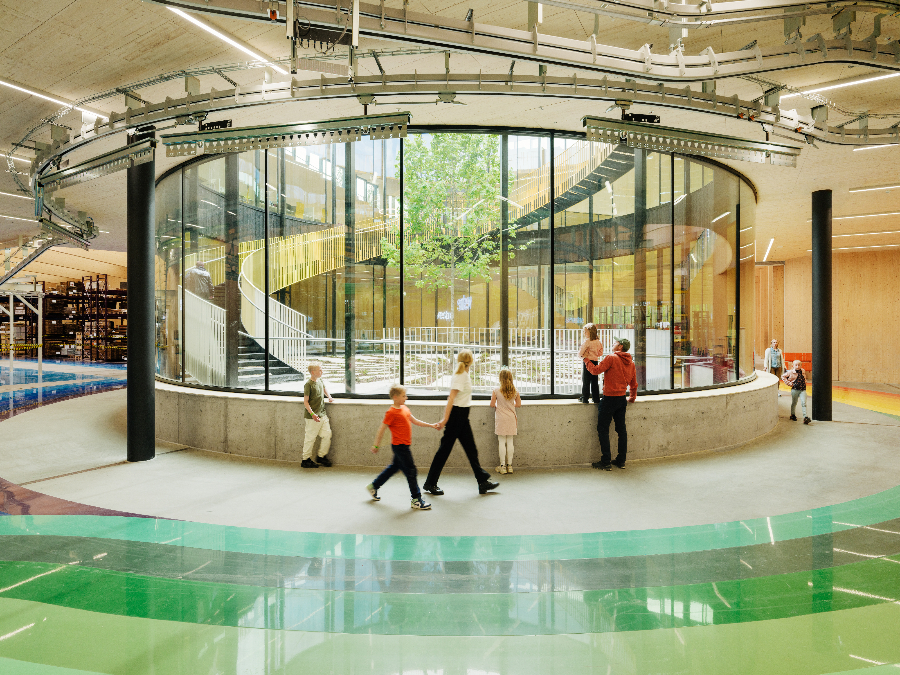
Statement of the jury
In The Plus, Vestre is paving the way for what is possible: economic growth, not despite, but thanks to a commitment to a green, climate-friendly future. Building in and with nature – that was the wish of the Norwegian manufacturer of street furniture for the new factory. It was created by the renowned architectural firm Bjarke Ingels Group, which also clearly expressed the added value of the new building for the environment and for people in its shape. From the air, the factory looks like a huge plus symbol in the landscape, surrounded by forest landscape. In fact, the structure is made up of five sections, whose functions converge at the central point of contact: the four production wings rises to 21 m above a free-standing glued laminate frame construction, in the centre there is a visitor centre and offices with a circular atrium. The result is a unique typology resulting from the logistical requirements, which is always in contact with the forest thanks to wraparound window strips and facades. A real plus for nature, employees and the brand, which deserves the honorary »Architects Client of the Year« award.
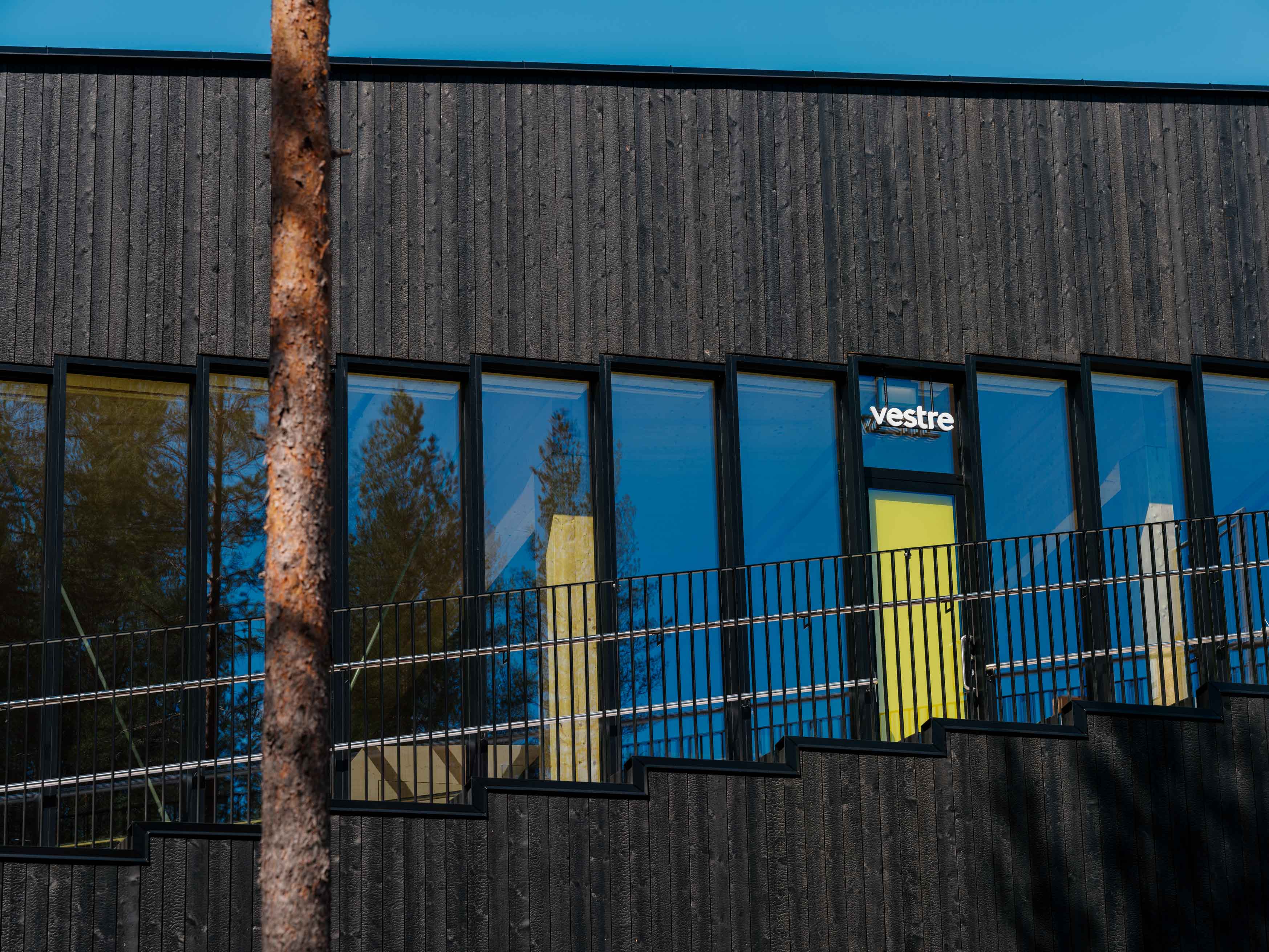
Statement Vestre:
“We are very grateful for this honour and recognition. No factory building like The Plus has ever been built before. Vestre had a clear vision for creating the cleanest and greenest furniture factory in the world. For a family-owned Norwegian furniture maker, a new flagship facility in the middle of a Norwegian forest is a tool to change the world: The green shift is possible! Together with Bjarke Ingels Group (BIG) we developed a new typology for factories. When realising The Plus, we never wavered from the original goal or made any quality compromises. Our hope is there will be a green industry boom and more companies choose to over-achieve our collective climate goals.”
More information: go to directory!